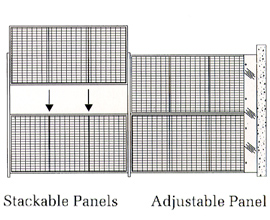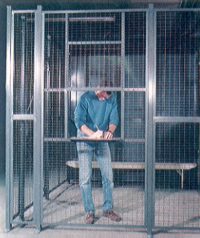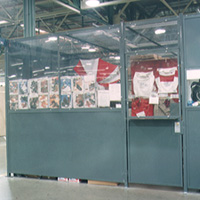|
Typical
Post Panel Connection
|
|
|
|
Style 840 panels are 1' to
10' wide, and 4' or 5' high. Full height partition walls are built
by stacking two or more panels between standard posts. Posts are
configured for a standard 3 1/4" sweep-space, and project 2"
above the panels. Our standard panels can be used in ceilings or
walls. Stack panels to any height by extending the lenght of the
post. Flush to the floor partitions can be made by modifying the
post's standard hole layout.
|
|
POSTS
- Stock sizes:
8'-5 1/4", 10' -5 1/4", and 12' -5 1/4"
- Standard
hole layout allows for 3 1/4" sweep-space.
- Posts project
2" above top of panel.
- Standard
baseplate: 2" x 7" with holes for anchors.
- Special lenght
posts are available to 40'.
- Oversized
base plates are available.
- Floor anchors
(3/8") are included with your order
|
|
WOVEN WIRE
PANELS
- Ten widths:
1'-0" to 10'-0" in one foot increments
- Two heights:
4'-0" and 5'-0"
- Standard
Mesh: 10 gauge (.135) wire woven into 2"x1" rectangular
opening (other mesh available)
- Standard
Frame: 1 1/4" x 1 1/4" x 1/8" steel angle.
ADJUSTABLE
PANEL
For hard to measure areas, use our sheet metal adjustable panel.
It allows for partition width adjustments from 1" to 12".
|
|
 |
|
CEILINGS
- Use same
panels as walls.
- Attach to
partition walls with slotted angle.
- Clear spanned
up to 35'.
- Large ceilings
supported by 2" square horizontal ceiling tubes.
- Add to existing
partition without changing layout.
- All ceilings
are non-load bearing.
|
|
 |
| . |
| Stock
Panel 4ft. High |
Stock
Panel 5ft. High |
Stock
Size Post |
|
Part
No.
|
W
x H
|
Weight
|
Part
No.
|
W
x H
|
Weight
|
Part
No.
|
Type
|
Height
|
Weight
|
|
104
|
10'
x 4'
|
63
|
105
|
10'
x 5'
|
74
|
RP-8 |
Run |
8'-5
1/4"
|
20
|
|
94
|
9' x
4'
|
58
|
95
|
9' x
5'
|
68
|
CP-8/TP-8 |
Corner /Tee |
8'-5
1/4"
|
21
|
|
84
|
8' x
4'
|
53
|
85
|
8' x
5'
|
63
|
RP-10 |
Run |
10'-5
1/4"
|
23
|
|
74
|
7' x
4'
|
46
|
75
|
7' x
5'
|
54
|
CP-10/TP-10 |
Corner /Tee |
10'-5
1/4"
|
24
|
|
64
|
6' x
4'
|
41
|
65
|
6' x
5'
|
48
|
RP-12 |
Run |
12'-5
1/4"
|
33
|
|
54
|
5' x
4'
|
36
|
55
|
5' x
5'
|
42
|
CP-12/TP-12 |
Corner /Tee |
12'-5
1/4"
|
33
|
|
44
|
4' x
4'
|
31
|
45
|
4' x
5'
|
36
|
Adjustable
Panels |
|
34
|
3' x
4'
|
23
|
35
|
3' x
5'
|
27
|
Part
No.
|
Width
x Height
|
Weight
|
|
24
|
2' x
4'
|
18
|
25
|
2' x
5'
|
22
|
AP8
|
1'-2
3/8" x 8'
|
27
|
|
14
|
1' x
4'
|
13
|
15
|
1' x
5'
|
16
|
AP10
|
1'-2
3/8" x 10'
|
33
|
| |
|
|
|
|
|
Service
Window |
| |
|
|
|
|
|
Part
No.
|
Width
x Height
|
Weight
|
| All
Weights are listed in pounds |
SW48P
|
4'-0"
x 8'-0"
|
96
|
|
| |
|
|
|
SERVICE
WINDOWS
- Lockable,
slide-up window secures opening when unattended.
- Window opening:
24" wide x 20" high.
- Shelf size:
24" wide x 18" deep x 10 gauge.
- Shelf height:
42 1/4" off of floor level.
- Panel size:
4'-0" wide x 8'-0" high; transoms extend height to 10' or 12'.
- Counter balanced,
hinged, or mechanically operated windows in various sizes are
available.
|
|
|
WireCrafters maintains
a large inventory of materials for quick delivery of custom partitions.
Our standard 840 system can be modified in several ways to meet many
different requirements. For example, our standard 2" x 1"
woven wire mesh may be replaced with:
|
- sheet metal
to create solid panels for totally enclosed areas
- Smaller 1/2"
square opening mesh for secure storage of small items
- Larger 2"
square opening heavy wire mesh for high security items
- Clear Lexan®
sheets for partitions that prevent access without presenting any
visual obstruction.
- Expanded
metal for partitions with a different look.
Panels made
of different materials may be mixed together or used uniformly.
|
|
|




